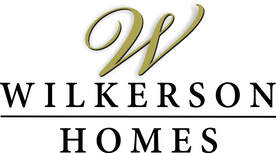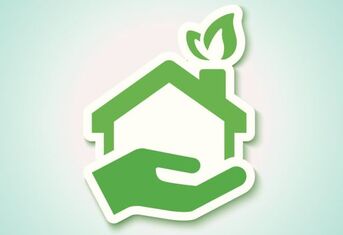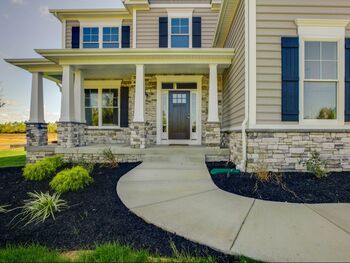Craftsmanship is the quality that comes from creating with passion, care, and attention to detail.
As a family-owned custom builder in Southern Maryland, our reputation is everything. The Wilkerson team is deeply committed to providing you with solid project management, excellent custom-built construction services, superior grade and energy-saving materials, a strong work ethic, and honest and straightforward business practices. We work hard to earn the trust of our clients and constantly strive to maintain our position as a locally respected, exceptional builder.
Our homes are 100% Custom-Crafted for you!
You choose the land/lot, floorplan/homestyle, colors, appliances, flooring and more.
View our exceptional Ranch & Ramblers floorplans (many with Bonus Rooms above the Garage), or a our spacious 2-Story/Multi-Level Homes...
all featuring unfinished basements with 3 piece rough-ins!
Our Standard Construction Features
|
|
Wilkerson Distinctive Interior Finishes
|
|
Energy-Saving Features
|
|
Exterior Amenities
MHBR#543 and MHBR#3570 Floor plans and elevations are subject to change. Floor plan dimensions are approximate and may be enlarged to show specific details. Elevations are artist's conceptions. Photos may have been modified/colors/landscaping enhanced from the original images. Finished square footage may vary according to selected floor plan, site requirement/clearance, etc.
-- VISIT OUR FULLY-FURNISHED MODEL HOME --
Located off of MD Route 231 and Goode Road at 5832 Borrowdale Lane, Hughesville, MD 20637
Located off of MD Route 231 and Goode Road at 5832 Borrowdale Lane, Hughesville, MD 20637
WILKERSON HOMES INC. ALL RIGHTS RESERVED. // WE ARE A PROUD EQUAL OPPORTUNITY HOME BUILDER
NEW HOMES: Audra (Hughesville) 301-643-0369, 703-568-5337 or Marie (Newburg & La Plata) 301-257-8587
SERVICE/WARRANTY: 301-259-2225
NEW HOMES: Audra (Hughesville) 301-643-0369, 703-568-5337 or Marie (Newburg & La Plata) 301-257-8587
SERVICE/WARRANTY: 301-259-2225


