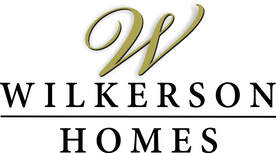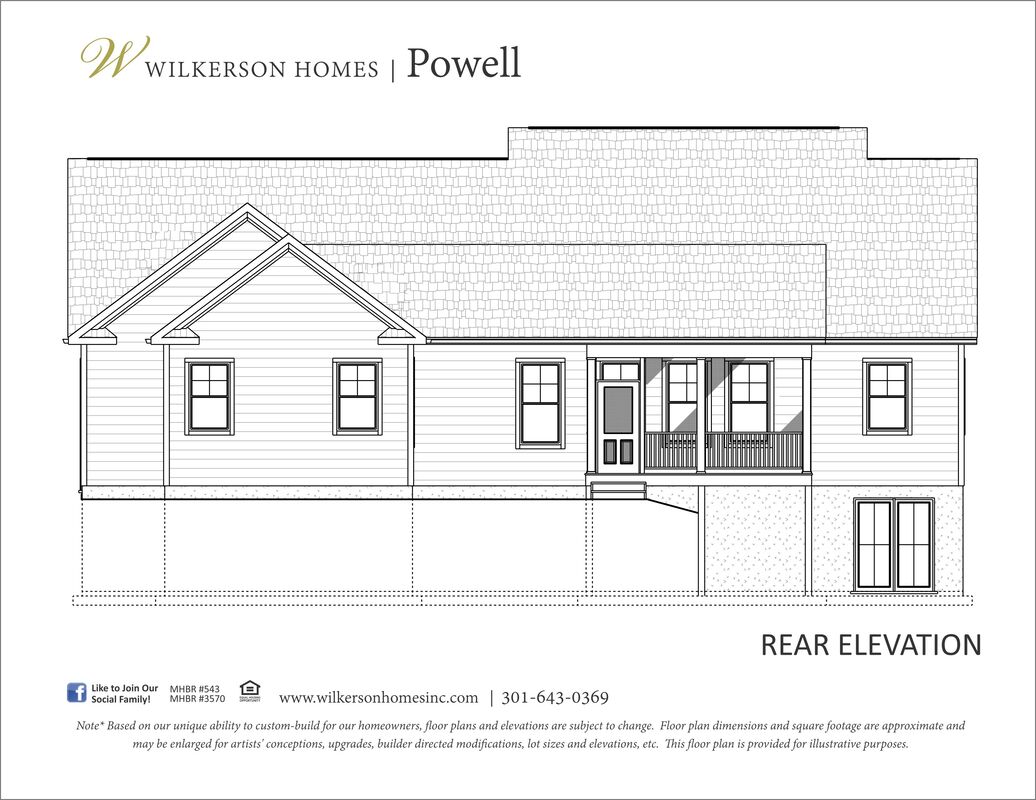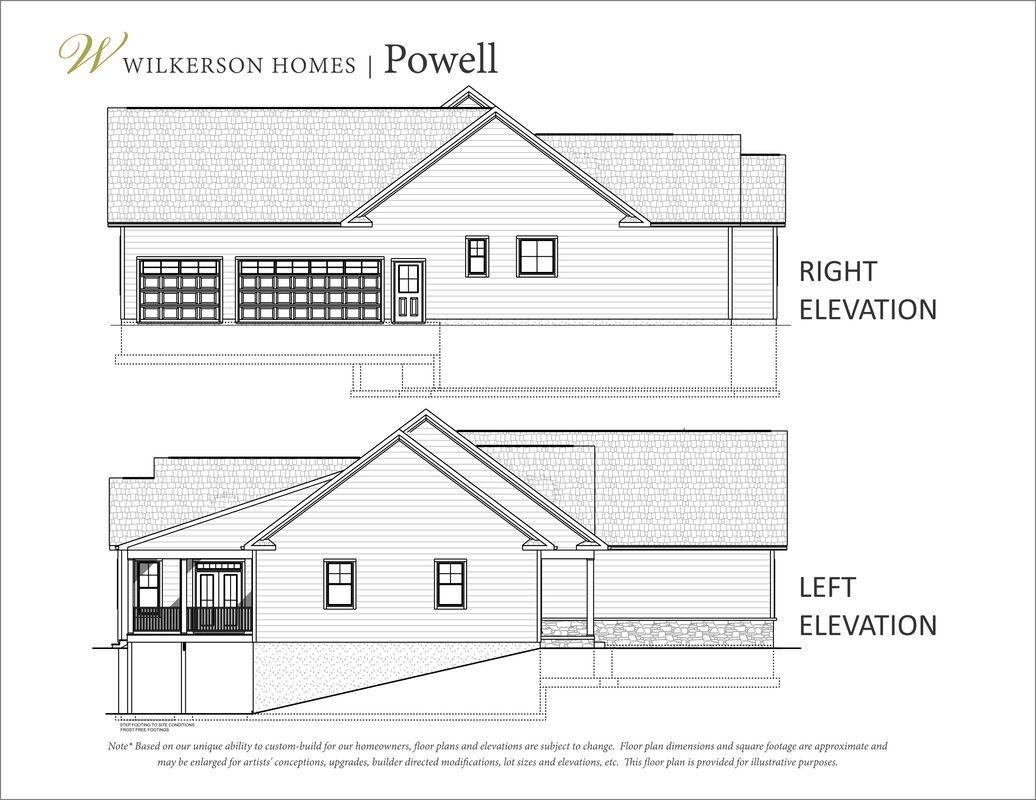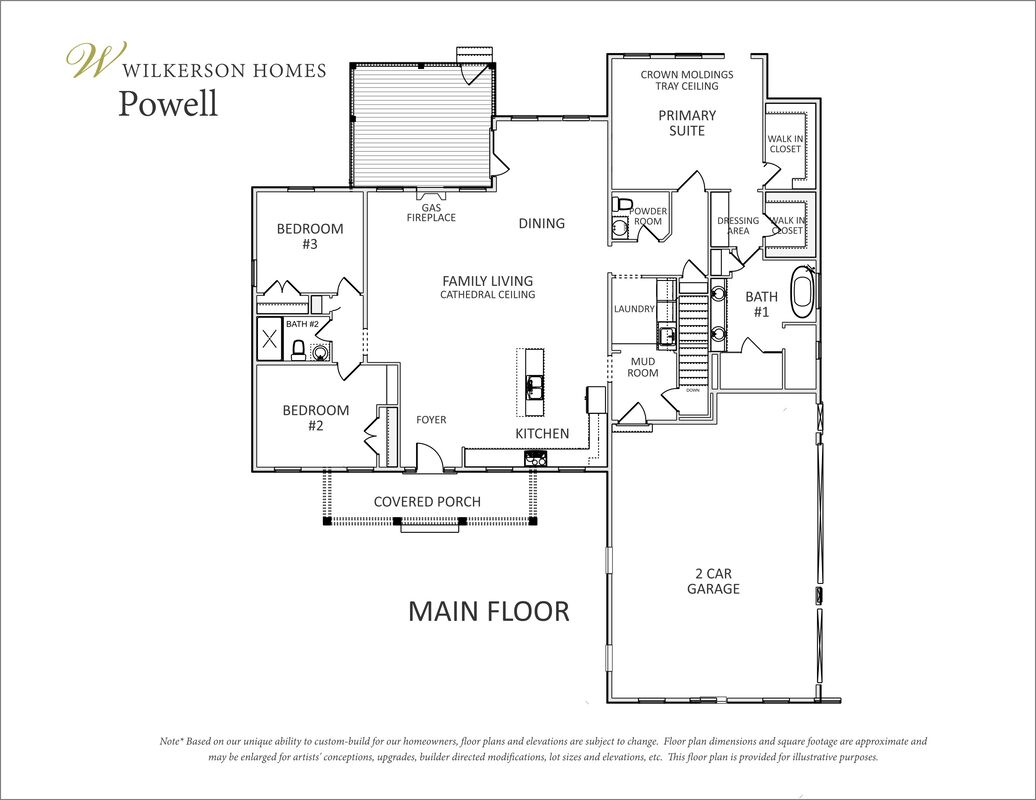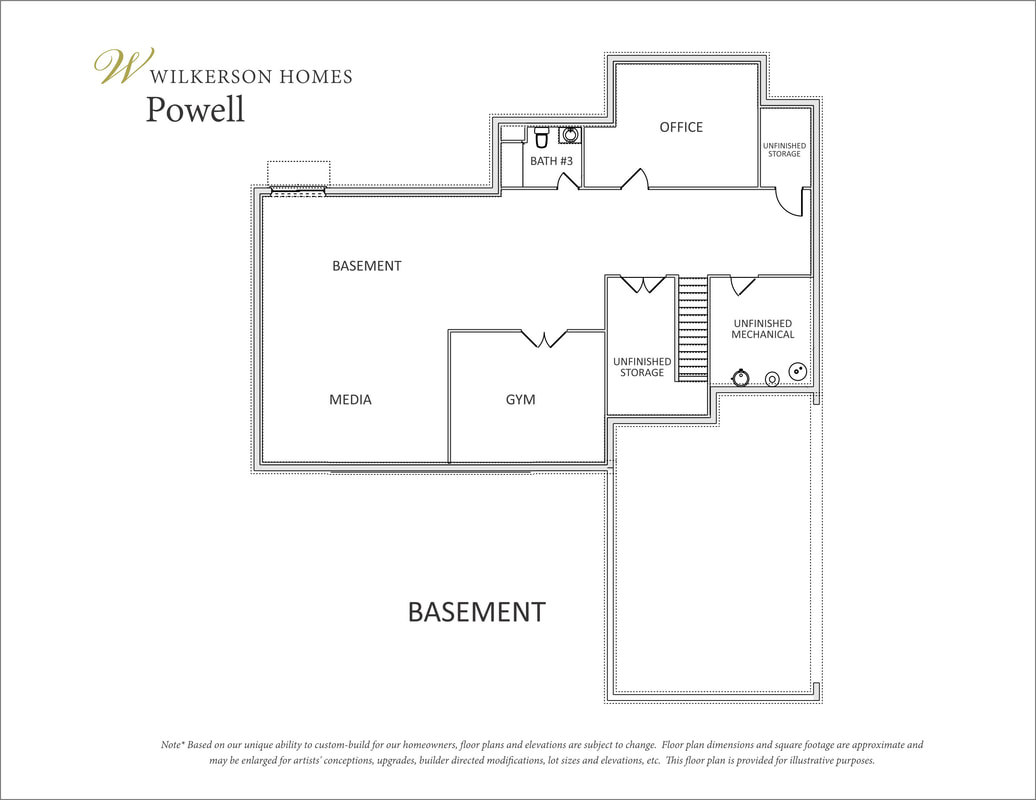Boutique Builder | Creating 100% Custom Forever Homes

All of our Wilkerson Homes are personalized for you, the final square footage and floorplans can be modified for your personal preferences, design tastes, and unique family lifestyle needs. The entire Wilkerson Team will provide you with excellent project management and the most experienced and trusted trade professionals in the region. As a family owned and operated business -- you will meet directly with the Builder, and your forever home will be built just for you, and completed on time and on budget.
