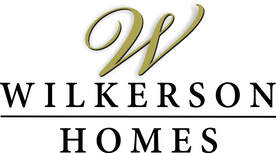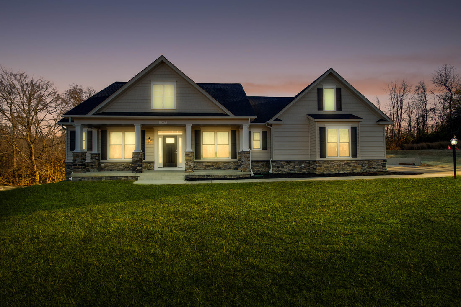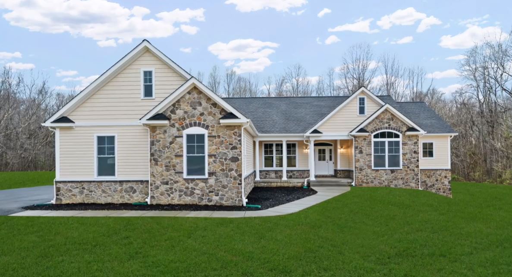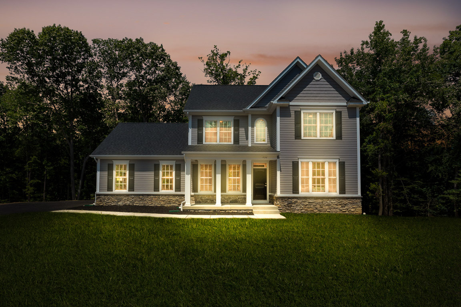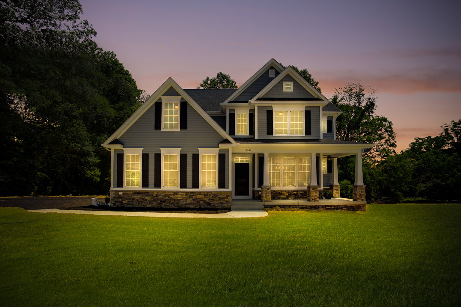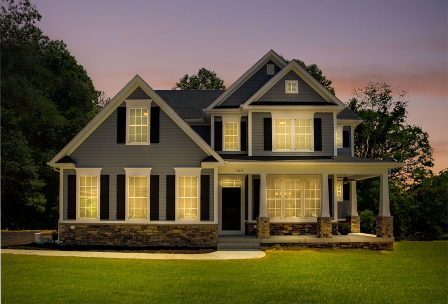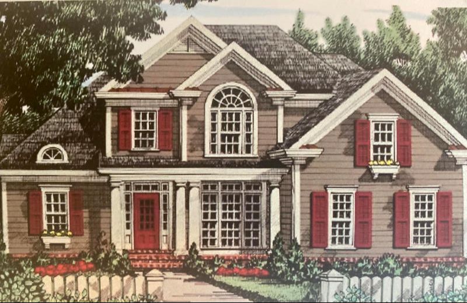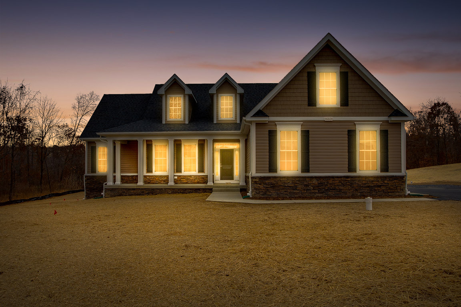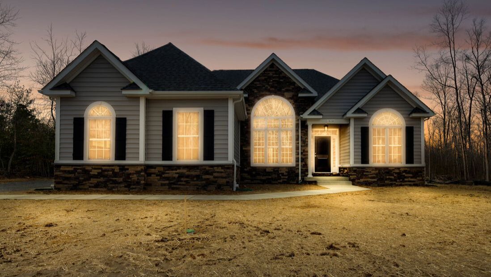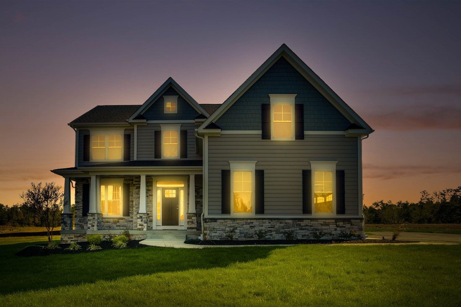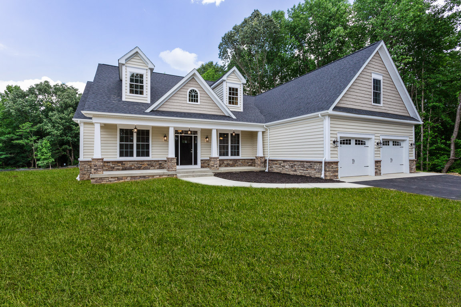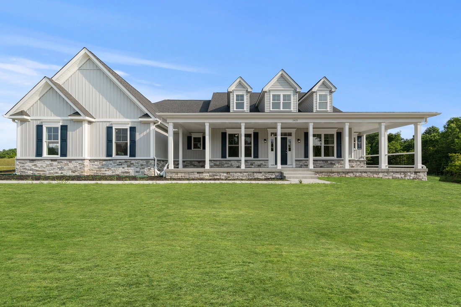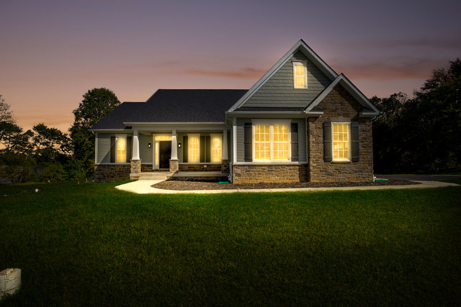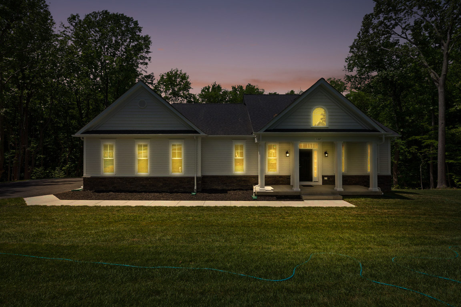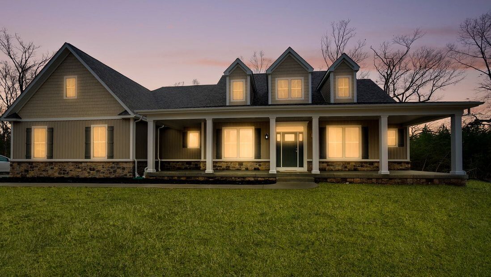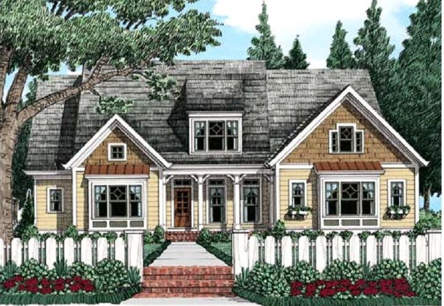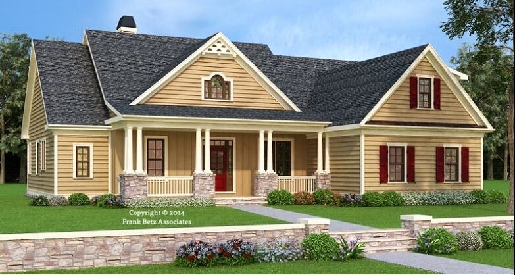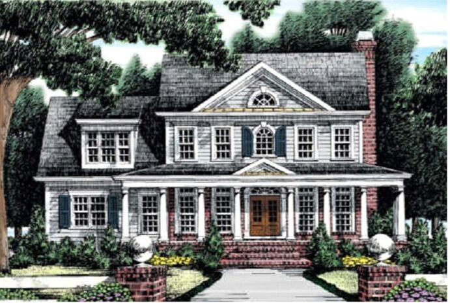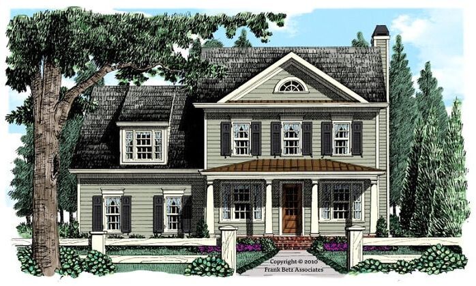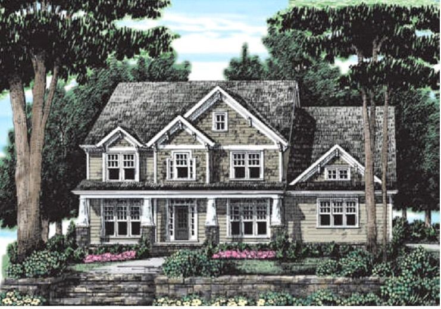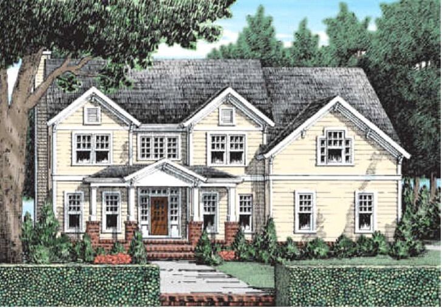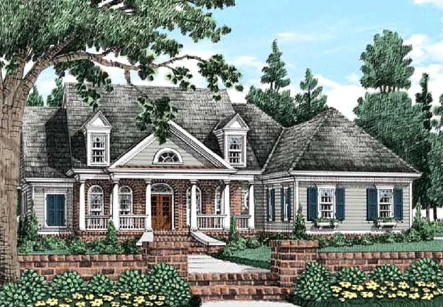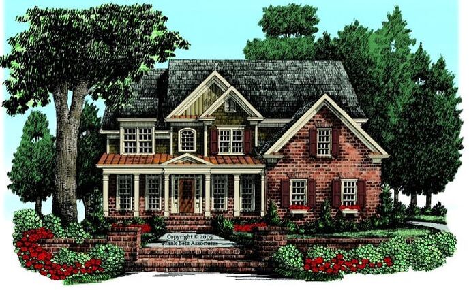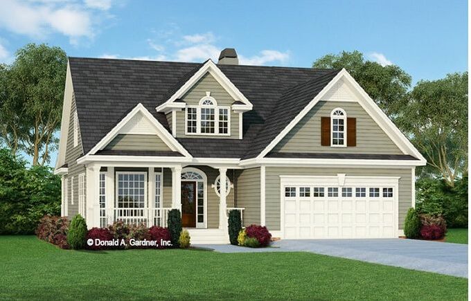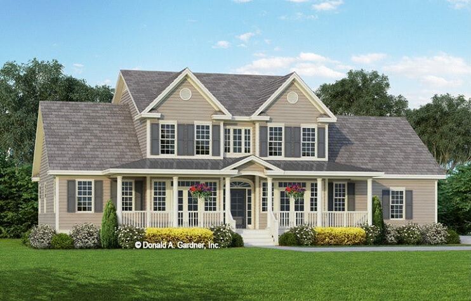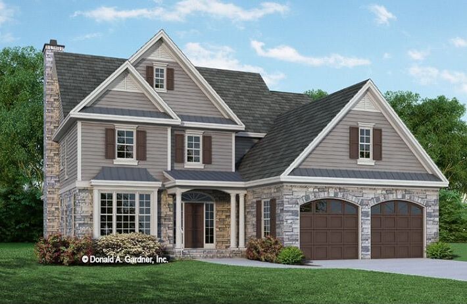Wilkerson Homes: Our Home Plans
From one-level Ranch or Ramblers to Multi-level homes with bonus rooms above the garage, we have 28+ models featuring a wide range of floor plans that can be customized to reflect your personal style and unique family needs.
Shown here are our most popular styles and current models.
Our family creates custom homes in several of the most desired communities in Southern Maryland. Wilkerson Homes is currently building in La Plata Maryland, Hughesville Maryland and Newburg Maryland.
Ask about our $12,000 in Closing Assistance and $1,000 Military Family Discount!
We're ready for you to come home to Wilkerson. Contact us now!
Shown here are our most popular styles and current models.
Our family creates custom homes in several of the most desired communities in Southern Maryland. Wilkerson Homes is currently building in La Plata Maryland, Hughesville Maryland and Newburg Maryland.
Ask about our $12,000 in Closing Assistance and $1,000 Military Family Discount!
We're ready for you to come home to Wilkerson. Contact us now!
The Amberleigh
Take Our Virtual Tour Now!
1800 and 2190 SQ FT*: Luxury Primary Suite on first floor, with dining area and great room with fireplace, open floor plan flows to the kitchen and breakfast area, utility room and 2-car garage. 3 bedrooms, 2 Bath with optional bonus room over the garage. Unfinished Basement with Full Bath Rough-In. * We're a custom home builder so square footage may changes with your custom requests and plans.
View the Amberleigh virtual tour and photo gallery now.
1800 and 2190 SQ FT*: Luxury Primary Suite on first floor, with dining area and great room with fireplace, open floor plan flows to the kitchen and breakfast area, utility room and 2-car garage. 3 bedrooms, 2 Bath with optional bonus room over the garage. Unfinished Basement with Full Bath Rough-In. * We're a custom home builder so square footage may changes with your custom requests and plans.
View the Amberleigh virtual tour and photo gallery now.
Take a Virtual TOUR at our brand NEW
1-Level Astaire Custom Home.
It's simply stunning... Watch the Video now!
2295 SQ FT (with Bonus Room): With its range of expansion possibilities and adaptable floor plan, The Astaire delivers luxury that works for everyone. Stone accents provide a textural contrast to this classic one-story luxury home, while a front porch with columns brings a bit of southern charm. Home plans that offer flexibility, like this one, allow us to adapt the plans easily for your personal needs. For example, the fourth bedroom would also make an excellent space for a study. The great room works well for entertaining, as it offers rear porch access, to take the party outside. The utility room's proximity to the pocket office makes it easy for parents to tackle laundry and be nearby when kids are doing their homework. Another option that adds to this luxury home's convenience and adaptability is its optional 421 sq. ft. bonus room. It can function as a guest suite, hobby room, or children's playroom. Unfinished Basement.
View the Astaire virtual tour and photo gallery now!
View the Astaire virtual tour and photo gallery now!
The Bellwoode
TAKE THE VIRTUAL TOUR!
1675 SQ FT: Our family friendly floor plan features 3 generously-sized bedrooms with 2 full baths and 1 half bath. Large Primary Suite with ceramic tiled step-in shower. Beautiful kitchen complete with granite counter tops, stainless steel appliances that flows into the family room with gas fireplace. Unfinished basement with full bath rough-in,
and a spacious 2-car garage.
1675 SQ FT: Our family friendly floor plan features 3 generously-sized bedrooms with 2 full baths and 1 half bath. Large Primary Suite with ceramic tiled step-in shower. Beautiful kitchen complete with granite counter tops, stainless steel appliances that flows into the family room with gas fireplace. Unfinished basement with full bath rough-in,
and a spacious 2-car garage.
The Cobblestone I
TAKE THE VIRTUAL TOUR NOW
2100 SQ. FT: This custom-crafted home features 4 Bedrooms, 2 Full Baths and 1 Half Bath, 2-Car Garage and Unfinished Basement with Full Bath Rough-In. The gourmet kitchen with granite counter tops and stainless steel appliances opens to the spacious family room with gas fireplace and through the patio doors to the outdoor deck and spacious backyard.
2100 SQ. FT: This custom-crafted home features 4 Bedrooms, 2 Full Baths and 1 Half Bath, 2-Car Garage and Unfinished Basement with Full Bath Rough-In. The gourmet kitchen with granite counter tops and stainless steel appliances opens to the spacious family room with gas fireplace and through the patio doors to the outdoor deck and spacious backyard.
The Cobblestone II
TAKE THE VIRTUAL TOUR NOW!
2350 SQ. FT.: This beautiful home features a large Primary Suite with a gorgeous master bath and huge walk-in closet, plus 3 additional bedrooms and 2 baths with plenty of room for a growing family. The gourmet kitchen with granite counter tops and stainless steel appliances opens to the spacious family room with gas fireplace and through the patio doors to the outdoor deck and backyard. The 2-car side-load garage and unfinished basement with full-bath rough-in is ready for your man-cave, home-theater and family needs in the future.
2350 SQ. FT.: This beautiful home features a large Primary Suite with a gorgeous master bath and huge walk-in closet, plus 3 additional bedrooms and 2 baths with plenty of room for a growing family. The gourmet kitchen with granite counter tops and stainless steel appliances opens to the spacious family room with gas fireplace and through the patio doors to the outdoor deck and backyard. The 2-car side-load garage and unfinished basement with full-bath rough-in is ready for your man-cave, home-theater and family needs in the future.
The Cobblestone III
TAKE THE VIRTUAL TOUR NOW!
Meet with us now, and you’ll have the opportunity to customize this 2800 SQ FT open and airy home featuring a spacious Kitchen with granite counter tops and stainless steel appliances that flows into large Family Room with gas fireplace with 4 Bedrooms w 2.5 Baths with Luxury Primary Suite with huge walk-in closet w 2-Car side-load Garage w Hardwood Foyer
with Unfinished Basement w/full bathroom rough-In w 12 x 16 Composite Deck w 1-Acre+ Homesite.
Meet with us now, and you’ll have the opportunity to customize this 2800 SQ FT open and airy home featuring a spacious Kitchen with granite counter tops and stainless steel appliances that flows into large Family Room with gas fireplace with 4 Bedrooms w 2.5 Baths with Luxury Primary Suite with huge walk-in closet w 2-Car side-load Garage w Hardwood Foyer
with Unfinished Basement w/full bathroom rough-In w 12 x 16 Composite Deck w 1-Acre+ Homesite.
The Colonnade
Be the first to enjoy this custom-built beautiful home with Open Breakfast are to the large Family Room with Vaulted Ceiling and Gas Fireplace. First floor Luxury Primary Suite with Large Walk-in Closet and luxury Bath, and Second Bedroom on first floor for In-laws, Nursery or Home Office with adjoining bath. Second floor features two addition bedrooms and bath, plus Optional Bonus Room over 2-Car Garage! You'll love this exceptional home that will be custom-built for your personal style and unique family needs.
The Christal
TAKE THE VIRTUAL TOUR NOW!
1620 SQ. FT: 3 Bedrooms, 2 Bath, 2-Car Garage, Unfinished Basement with Full Bath Rough-In, Open floor plan with spacious kitchen featuring stainless steel appliances, granite counter tops, opens to back porch and family room.
Ask about or $12,000 in Closing Assistance and $1,000 Military Family Discount!
1620 SQ. FT: 3 Bedrooms, 2 Bath, 2-Car Garage, Unfinished Basement with Full Bath Rough-In, Open floor plan with spacious kitchen featuring stainless steel appliances, granite counter tops, opens to back porch and family room.
Ask about or $12,000 in Closing Assistance and $1,000 Military Family Discount!
The Huntsville
TAKE THE VIRTUAL TOUR NOW!
1600 SQ. FT: Wait until you walk into our gorgeous one-level Ranch Huntsville model. The open foyer flows into the living room and kitchen - perfect for entertaining friends and family. You'll truly appreciate the high-quality craftsmanship and attention to detail in the pan ceilings, granite counter tops, cabinets and large master suite shower. 2-Car Garage and full unfinished basement are ready for your man-cave, craft-room and future family recreation vision.
1600 SQ. FT: Wait until you walk into our gorgeous one-level Ranch Huntsville model. The open foyer flows into the living room and kitchen - perfect for entertaining friends and family. You'll truly appreciate the high-quality craftsmanship and attention to detail in the pan ceilings, granite counter tops, cabinets and large master suite shower. 2-Car Garage and full unfinished basement are ready for your man-cave, craft-room and future family recreation vision.
The LeighAnn
TAKE THE VIRTUAL TOUR NOW!
2600 SQ FT: 5 Bedrooms, 3 Baths and 1 Half Bath, Multi-level Home, Gourmet Kitchen with stainless steel appliances, granite counter tops, open floor plan flows into family room with gas fireplace, unfinished basement with full bath rough-in, large deck for entertaining and 2-car Garage.
2600 SQ FT: 5 Bedrooms, 3 Baths and 1 Half Bath, Multi-level Home, Gourmet Kitchen with stainless steel appliances, granite counter tops, open floor plan flows into family room with gas fireplace, unfinished basement with full bath rough-in, large deck for entertaining and 2-car Garage.
-- VISIT OUR FULLY-FURNISHED MODEL HOME --
Located off of MD Route 231 and Goode Road at 5832 Borrowdale Lane, Hughesville, MD 20637
BY APPOINTMENT - *Due to current Covid conditions, please call 301-643-0369 in advance
to schedule a private appointment that is convenient for you and your family.
For an immediate response, to visit our model and to see available homes...
CALL or TEXT 301-643-0369 NOW
Located off of MD Route 231 and Goode Road at 5832 Borrowdale Lane, Hughesville, MD 20637
BY APPOINTMENT - *Due to current Covid conditions, please call 301-643-0369 in advance
to schedule a private appointment that is convenient for you and your family.
For an immediate response, to visit our model and to see available homes...
CALL or TEXT 301-643-0369 NOW
The Lincoln Park
TAKE THE VIRTUAL TOUR NOW!
2300 SQ FT: 4 Bedrooms, 3 Full Baths and 1 Half Bath, One-level with Bonus Room over 2-Car Garage, Gorgeous Kitchen with Stone Fireplace flows into Family Room that opens to large deck for outside entertaining. Unfinished basement with Full Bath Rough-In.
2300 SQ FT: 4 Bedrooms, 3 Full Baths and 1 Half Bath, One-level with Bonus Room over 2-Car Garage, Gorgeous Kitchen with Stone Fireplace flows into Family Room that opens to large deck for outside entertaining. Unfinished basement with Full Bath Rough-In.
The Richardson 2 - SIX Bedrooms w/Bonus Room Over Garage
The Riverhill
TAKE THE VIRTUAL TOUR!
3,400 SQ. FT: You'll love this family friendly home featuring 3 generously-sized bedrooms with 2 full baths. Large Luxury Primary Suite with soaking tub and separate shower. Beautiful kitchen with granite counter tops, stainless steel appliances that flows into the family room with gas fireplace. Unfinished basement with full bath rough-in, and
a spacious 2-car garage.
3,400 SQ. FT: You'll love this family friendly home featuring 3 generously-sized bedrooms with 2 full baths. Large Luxury Primary Suite with soaking tub and separate shower. Beautiful kitchen with granite counter tops, stainless steel appliances that flows into the family room with gas fireplace. Unfinished basement with full bath rough-in, and
a spacious 2-car garage.
The Troville Model
TAKE THE VIRTUAL TOUR NOW!
2300 SQ FT: 4 Bedrooms, 3 Full Baths and 1 Half Bath, One-level with a 2-Car Garage, Gorgeous Kitchen flows into Family Room that opens to large deck for outside entertaining. Unfinished basement with Full Bath Rough-In.
2300 SQ FT: 4 Bedrooms, 3 Full Baths and 1 Half Bath, One-level with a 2-Car Garage, Gorgeous Kitchen flows into Family Room that opens to large deck for outside entertaining. Unfinished basement with Full Bath Rough-In.
View the Troville virtual tour and photo gallery now!
The Westfield
1862 SQ. FT: 4 Bedrooms, 2 Full Baths and 1 Half Bath, 2-Car Garage and Unfinished Basement with Full Bath Rough-In.
The Williamson
TAKE OUR VIRTUAL TOUR NOW
2926 SQ FT: Large open floor plan, the Williamson one-level Ranch/Rambler model features wide-open areas for entertaining friends and family. Spacious kitchen and living room areas feature hand-crafted trim, exceptional details and modern styling. Three bedrooms, 2.5 baths, large Luxury Primary Suite with an amazing walk-in closet. 2-car side-load garage, open basement with full-bath rough-in (ready for your man-cave) home-theater and family needs in the future.
2926 SQ FT: Large open floor plan, the Williamson one-level Ranch/Rambler model features wide-open areas for entertaining friends and family. Spacious kitchen and living room areas feature hand-crafted trim, exceptional details and modern styling. Three bedrooms, 2.5 baths, large Luxury Primary Suite with an amazing walk-in closet. 2-car side-load garage, open basement with full-bath rough-in (ready for your man-cave) home-theater and family needs in the future.
WE'RE EXCITED ABOUT THESE NEW HOME STYLES!
The Avondale Park
Total Square Footage: 2144
The Brandeis
Total Square Footage: First Floor 2,628, Second Floor: 359
The Clarkston
Square Footage: First Floor 2,426, Second Floor 1,327
The Miller Park
Square Footage:
The Santa Clara
Square Footage: First Floor 2,859, Second Floor 1,492
The Sonoma
Square Footage: First Floor 2,707, Second Floor 1,458
The Stillbrooke
Square Footage: First Floor 2,490
The Sugar Hill
Square Footage: First Floor 2,717, Second Floor 1,349
The Charleston
Square Footage: First Floor
The Arlington
Square Footage: First Floor
The Wilkerson 1006
Square Footage: First Floor
Floor plans and elevations are subject to change. Floor plan dimensions and square footage are approximate and may be enlarged for artists' conceptions. Photographs may have been modified or enhanced from the original construction site images.
Ask about our $12,000 in Closing Assistance and $1,000 Military Family Discount!
Ask about our $12,000 in Closing Assistance and $1,000 Military Family Discount!
-- VISIT OUR FULLY-FURNISHED MODEL HOME --
Located off of MD Route 231 and Goode Road at 5832 Borrowdale Lane, Hughesville, MD 20637
Located off of MD Route 231 and Goode Road at 5832 Borrowdale Lane, Hughesville, MD 20637
WILKERSON HOMES INC. ALL RIGHTS RESERVED. // WE ARE A PROUD EQUAL OPPORTUNITY HOME BUILDER
NEW HOMES: Audra (Hughesville) 301-643-0369, 703-568-5337 or Marie (Newburg & La Plata) 301-257-8587
SERVICE/WARRANTY: 301-259-2225
NEW HOMES: Audra (Hughesville) 301-643-0369, 703-568-5337 or Marie (Newburg & La Plata) 301-257-8587
SERVICE/WARRANTY: 301-259-2225
